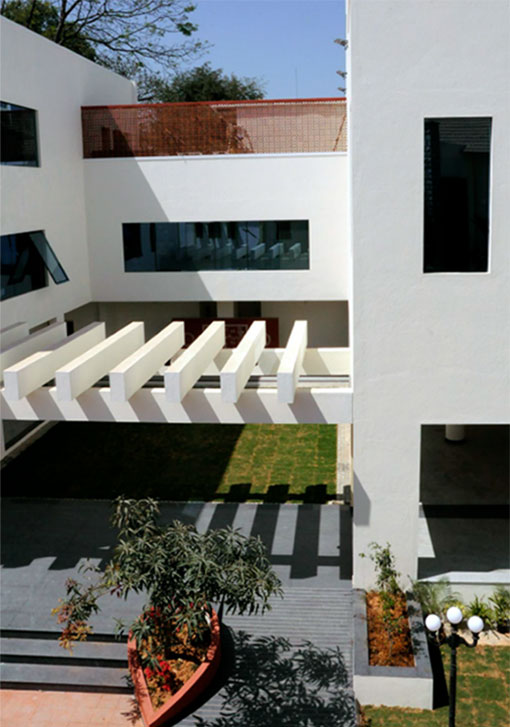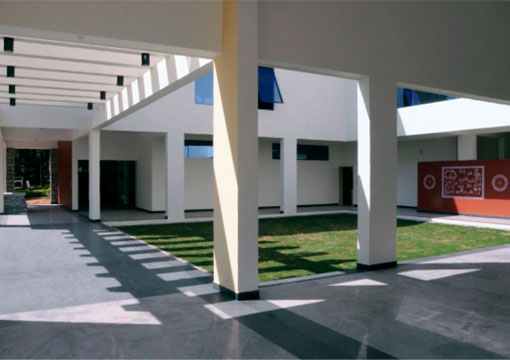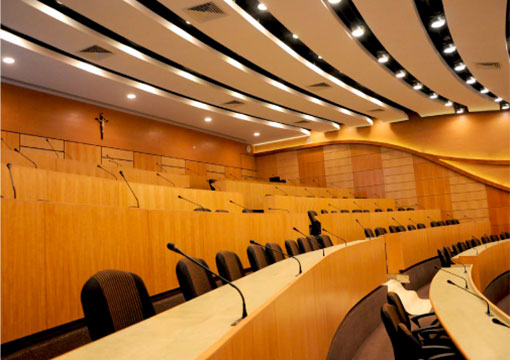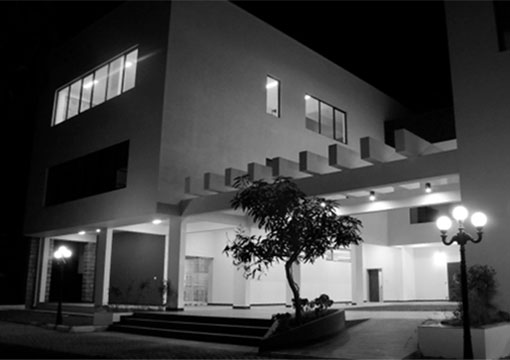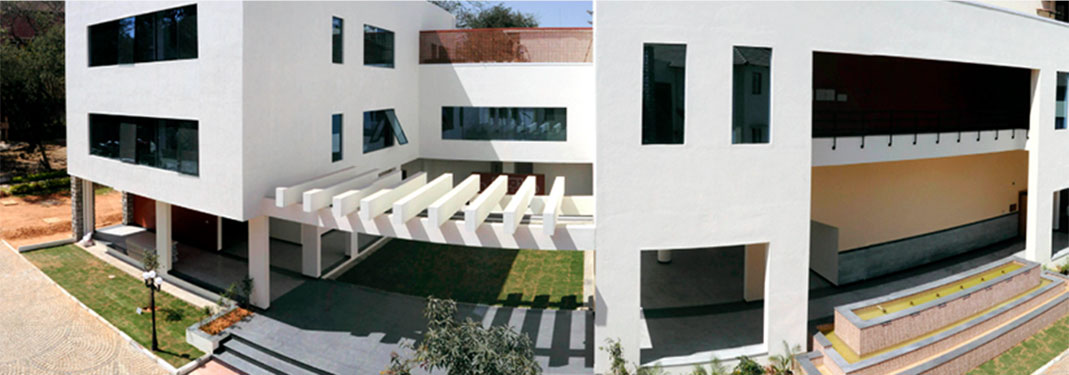ST. JOHN’S RESEACH INSTITUTE
Location
St. Johns Medical College and Hospital campus, Bangalore
Built-up Area
30,000 sqft.
Client
ST. John's National Academy of Health Sciences
Status
Completed 2011
Collaborators
Edge consultants Pvt. Ltd.

Client Requirement
The client approached us with multiple, distinct requirements –
– Museum for the History of Medicine
– Gallery type auditorium with desking
– Research centre for clinical trials
– Bakery with outdoor seating
The clear mandate was a structure that is modest, ties in with the surrounding campus, slope roofs and tastefully done.
Our Approach
The site is a disproportionate ‘P’ shape with the length of 95m abutting an internal road and could be roughly broken as 2 rectangles of 40x25m + 55x10m. This site needed to house the multiple distinct requirements, exclusively yet integrated as one.
We decided to tackle the requirements as public (the museum and bakery), semi-public (Auditorium) and private (Research wing) areas as the basic concept for planning.Though the buildings appear as separate entities they are structurally single with details that tie into the aesthetics of the main campus.
A semi-open corridor parallel to the main road breaks the mass of the façade. The monotony of the linear structure was broken by strategically located contemporary glass walls, framed within shear stone walls built in traditional “Bangalore Style” emphasizing the staircase.The local style aesthetic of the main campus was retained. Features like fenestrations, colours and materials were detailed to integrate the new structure with existing surrounding departments.
